- Filter By:
-
-
Stock photos and images of username:Antrib

Saints Mary and Joseph Catholic Cathedral
Stock PhotoUsername
AntribResolution
3688x5532pxSaints Mary and Joseph Catholic Cathedral


Saints Mary and Joseph Catholic Cathedral
Stock PhotoUsername
AntribResolution
5744x3829pxSaints Mary and Joseph Catholic Cathedral


New England High Country Ebor Falls
Stock PhotoUsername
AntribResolution
5464x3643pxNew England High Country Ebor Falls


New England High Country Gondwana Rainforest
Stock PhotoUsername
AntribResolution
5760x3840pxNew England High Country Gondwana Rainforest


New England High Country Ebor Falls
Stock PhotoUsername
AntribResolution
5344x3563pxNew England High Country Ebor Falls


New England High Country Ebor Falls
Stock PhotoUsername
AntribResolution
3761x5659pxNew England High Country Ebor Falls


New England High Country Ebor Falls
Stock PhotoUsername
AntribResolution
5477x3651pxNew England High Country Ebor Falls


New England High Country Gondwana Rainforest
Stock PhotoUsername
AntribResolution
6000x2898pxNew England High Country Gondwana Rainforest


New England High Country Gondwana Rainforest
Stock PhotoUsername
AntribResolution
5760x3840pxNew England High Country Gondwana Rainforest


New England High Country Ebor Falls
Stock PhotoUsername
AntribResolution
5760x3840pxNew England High Country Ebor Falls


New England High Country Ebor Falls
Stock PhotoUsername
AntribResolution
5743x3829pxNew England High Country Ebor Falls


Cathedral Church of Christ the King
Stock PhotoUsername
AntribResolution
5188x3577pxCathedral Church of Christ the King


New England High Country Forest
Stock PhotoUsername
AntribResolution
5422x3763pxNew England High Country Forest


Cathedral Church of Christ the King
Editorial LicenseUsername
AntribResolution
5176x3795pxCathedral Church of Christ the King


Cathedral Church of Christ the King
Stock PhotoUsername
AntribResolution
5606x3737pxCathedral Church of Christ the King


Cathedral Church of Christ the King
Editorial LicenseUsername
AntribResolution
5711x3807pxCathedral Church of Christ the King


Mail Delivery Along the New England Highway
Stock PhotoUsername
AntribResolution
5498x2328pxMail Delivery Along the New England Highway


Variety of Summer Fruit for Sale
Stock PhotoUsername
AntribResolution
5295x2986pxVariety of Summer Fruit for Sale


Railway Viaduct in Central Grafton
Editorial LicenseUsername
AntribResolution
5388x3592pxRailway Viaduct in Central Grafton


Railway Viaduct in Central Grafton
Editorial LicenseUsername
AntribResolution
5629x3753pxRailway Viaduct in Central Grafton


Railway Viaduct in Central Grafton
Editorial LicenseUsername
AntribResolution
5153x3745pxRailway Viaduct in Central Grafton


Methodist Church Heritage Building
Stock PhotoUsername
AntribResolution
6197x3380pxMethodist Church Heritage Building


Heritage Building 1874 Post Office
Editorial LicenseUsername
AntribResolution
5647x3765pxHeritage Building 1874 Post Office


Railway Viaduct in Central Grafton
Editorial LicenseUsername
AntribResolution
5620x3747pxRailway Viaduct in Central Grafton


Heritage Building 1874 Post Office
Editorial LicenseUsername
AntribResolution
5533x3689pxHeritage Building 1874 Post Office


Heritage Building 1880 Court House
Editorial LicenseUsername
AntribResolution
6298x3726pxHeritage Building 1880 Court House
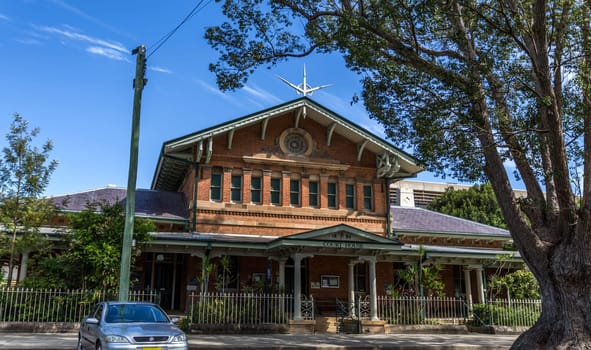

Methodist Church Heritage Building
Editorial LicenseUsername
AntribResolution
5643x3824pxMethodist Church Heritage Building


Heritage Building with Classical Architecture
Editorial LicenseUsername
AntribResolution
5755x3837pxHeritage Building with Classical Architecture


Heritage Building with Classical Architecture
Editorial LicenseUsername
AntribResolution
5320x3547pxHeritage Building with Classical Architecture


Heritage Building with Classical Architecture
Editorial LicenseUsername
AntribResolution
5658x3772pxHeritage Building with Classical Architecture
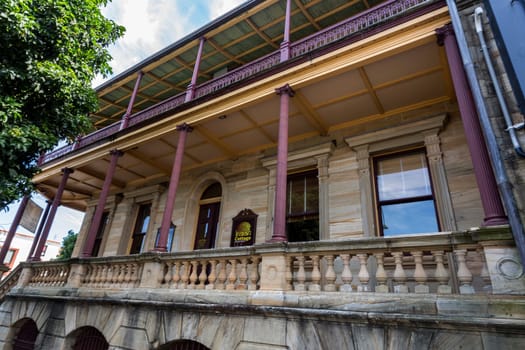

Heritage Building 1901 Hall Bros
Editorial LicenseUsername
AntribResolution
5443x3634pxHeritage Building 1901 Hall Bros


Heritage Building Dated 1909
Stock PhotoUsername
AntribResolution
2221x3446pxHeritage Building Dated 1909

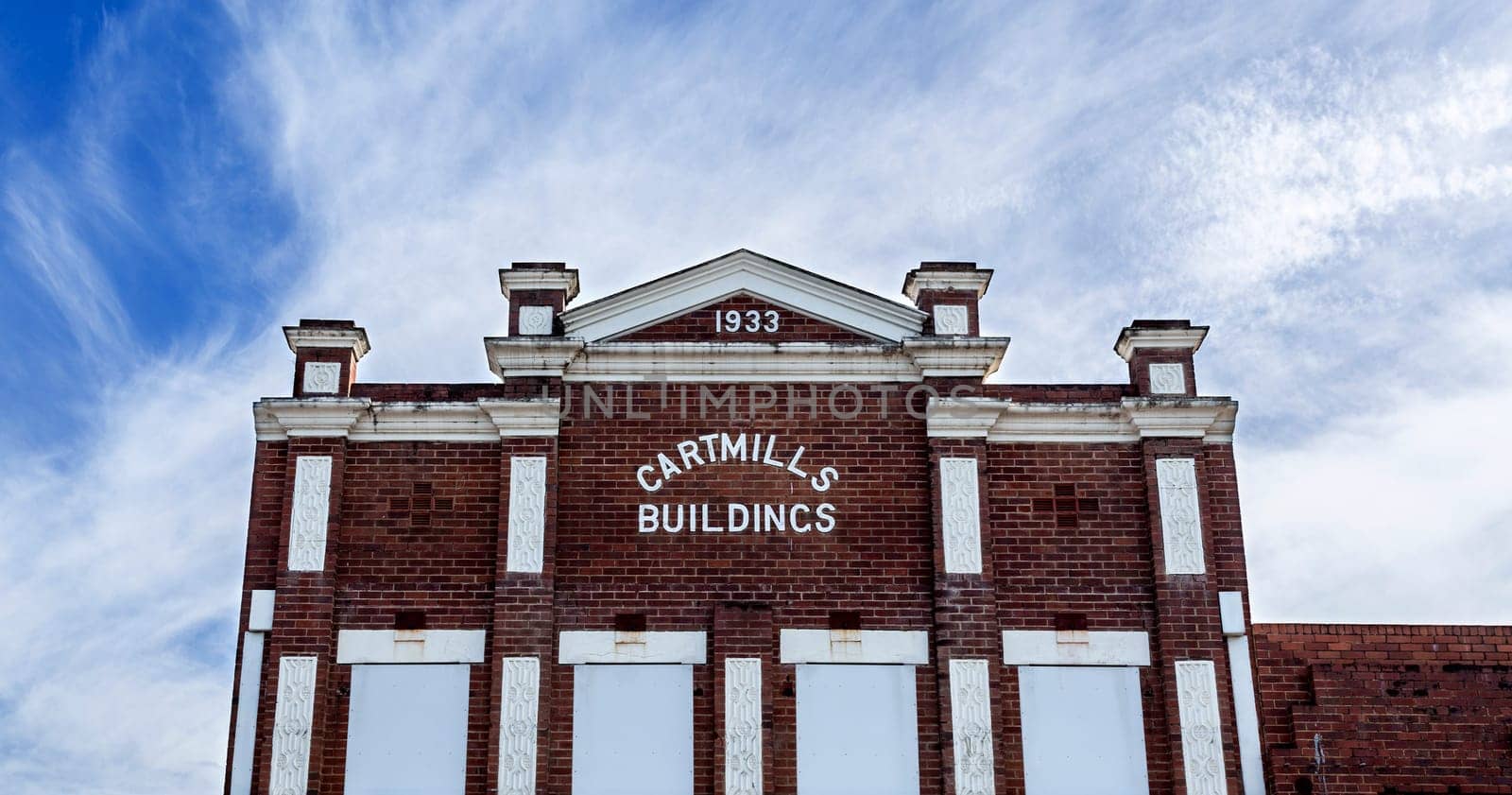
Heritage Building 1933 Cartmills
Editorial LicenseUsername
AntribResolution
5137x2701pxHeritage Building 1933 Cartmills


Saraton Theatre Heritage Listed Building
Editorial LicenseUsername
AntribResolution
5742x3572pxSaraton Theatre Heritage Listed Building


Jubilee Town Clock Tower
Editorial LicenseUsername
AntribResolution
5243x3292pxJubilee Town Clock Tower

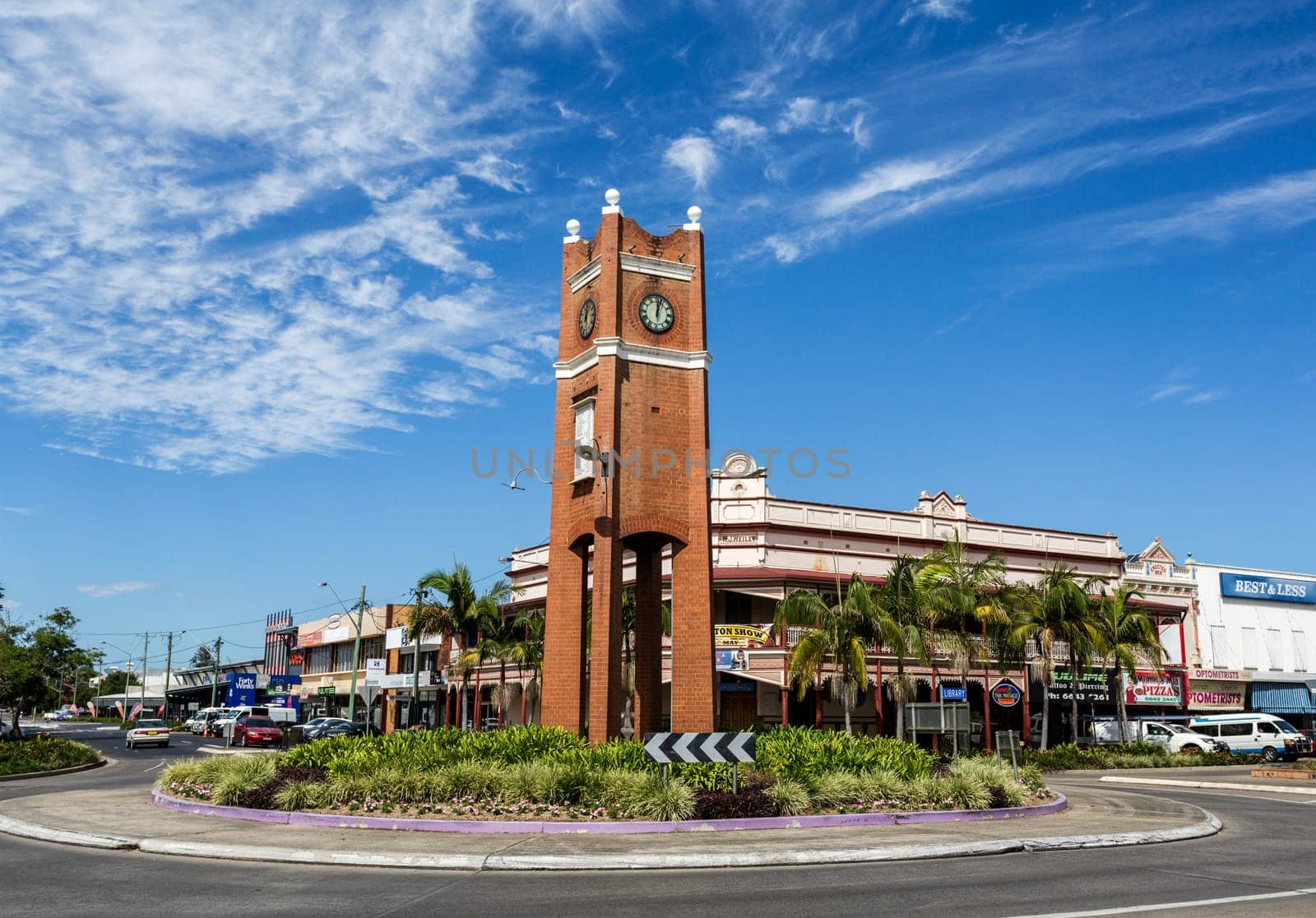
Jubilee Town Clock Tower
Editorial LicenseUsername
AntribResolution
5410x3774pxJubilee Town Clock Tower


Heritage Building 1909 WJWeilev
Editorial LicenseUsername
AntribResolution
5650x3767pxHeritage Building 1909 WJWeilev


Heritage Building Erected 1909
Editorial LicenseUsername
AntribResolution
2490x3381pxHeritage Building Erected 1909
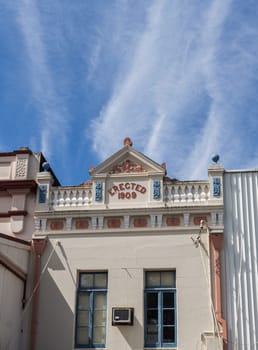

Heritage Building 1909 WJWeilev
Editorial LicenseUsername
AntribResolution
4866x3167pxHeritage Building 1909 WJWeilev


Heritage Building Art Deco
Editorial LicenseUsername
AntribResolution
2472x3098pxHeritage Building Art Deco


Icons of the Bygone Era
Stock PhotoUsername
AntribResolution
2735x1534pxIcons of the Bygone Era


Church of Our Lady of the Visitation
Stock PhotoUsername
AntribResolution
3844x5842pxChurch of Our Lady of the Visitation


Cordoaria Nacional – Former Rope Making Factory
Stock PhotoUsername
AntribResolution
5760x3840pxCordoaria Nacional – Former Rope Making Factory


Noble House of Lazaro Leitao Aranha
Stock PhotoUsername
AntribResolution
5304x3655pxNoble House of Lazaro Leitao Aranha


Panels of polychromatic tiles of the 19th century
Stock PhotoUsername
AntribResolution
5600x3536pxPanels of polychromatic tiles of the 19th century


Panels of polychromatic tiles of the 19th century
Stock PhotoUsername
AntribResolution
5747x3628pxPanels of polychromatic tiles of the 19th century


Water Fountain of the Junqueira. Translation: Free Waters Year of 1821
Stock PhotoUsername
AntribResolution
5467x3778pxWater Fountain of the Junqueira. Translation: Free Waters Year of 1821


Cordoaria Nacional – Former Rope Making Factory
Stock PhotoUsername
AntribResolution
4964x3840pxCordoaria Nacional – Former Rope Making Factory


Panels of polychromatic tiles of the 19th century
Stock PhotoUsername
AntribResolution
5629x3492pxPanels of polychromatic tiles of the 19th century


Water Fountain of the Junqueira. Translation: Free Waters Year of 1821
Stock PhotoUsername
AntribResolution
3595x5675pxWater Fountain of the Junqueira. Translation: Free Waters Year of 1821

